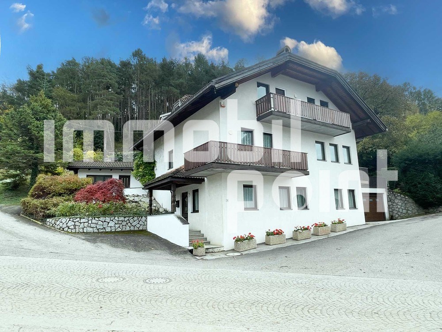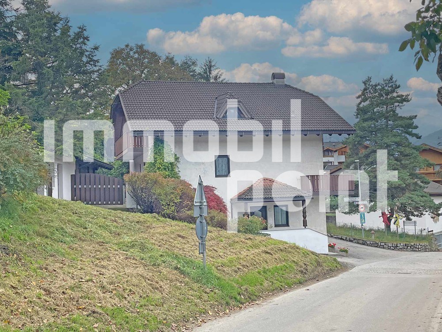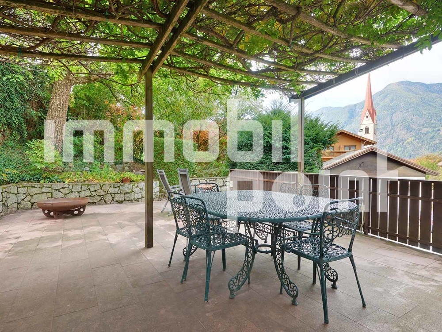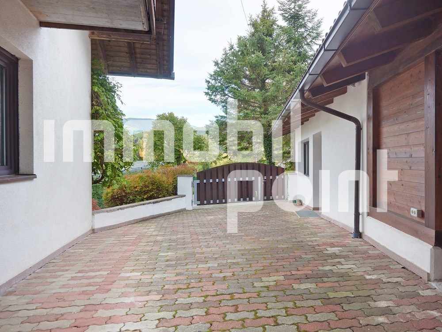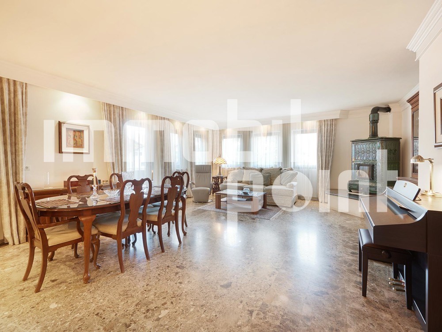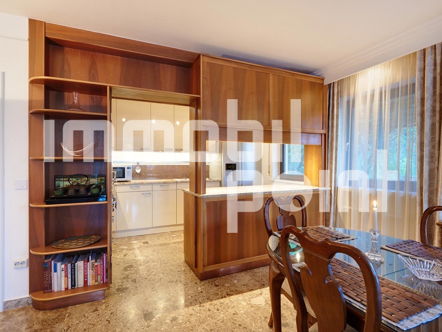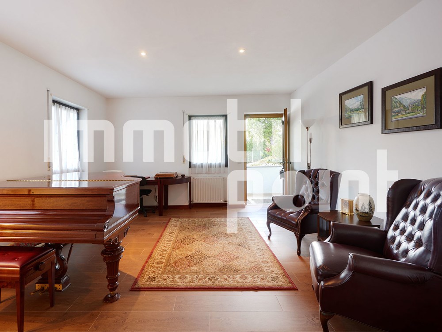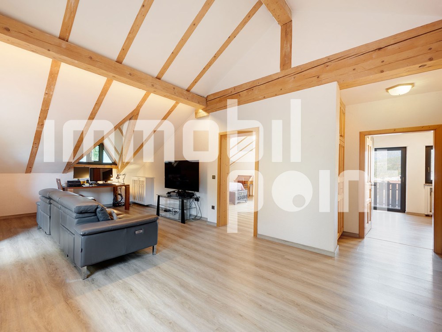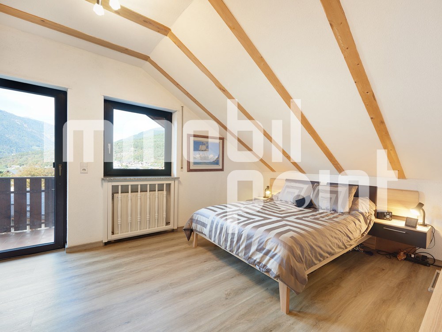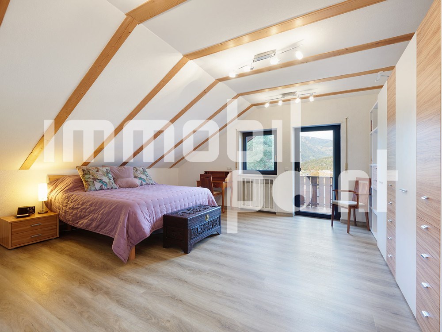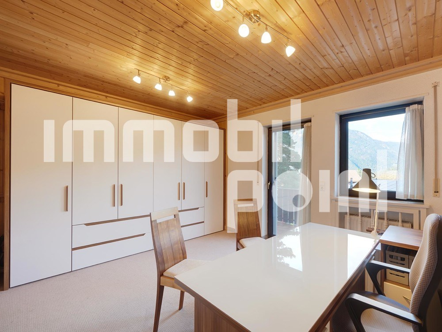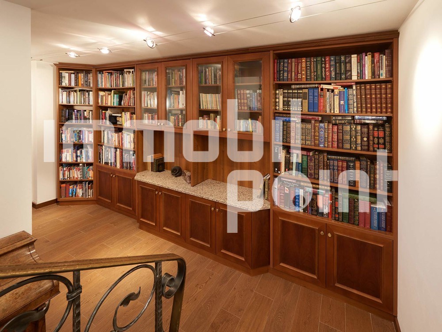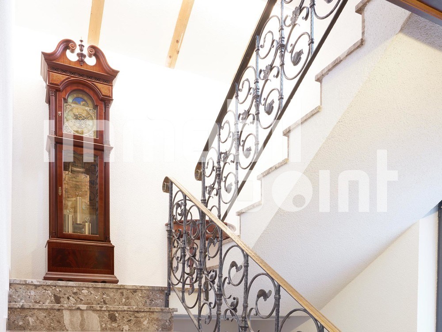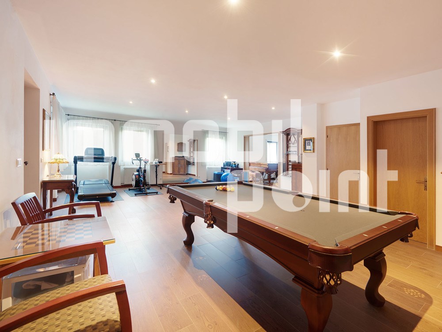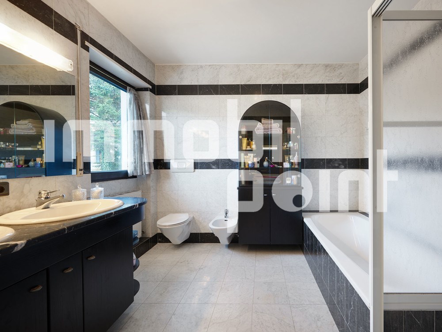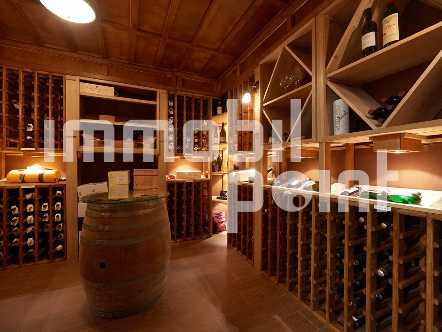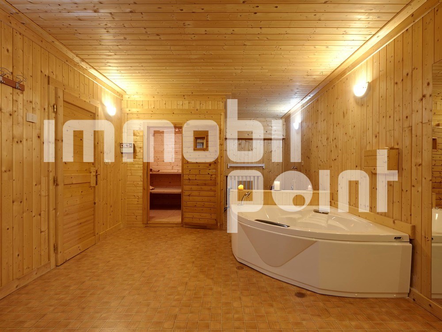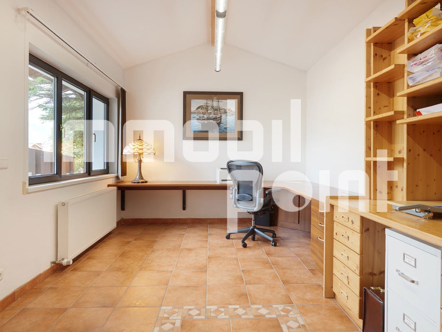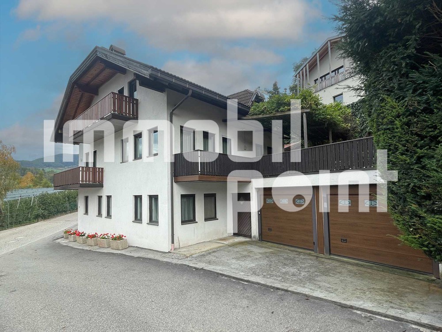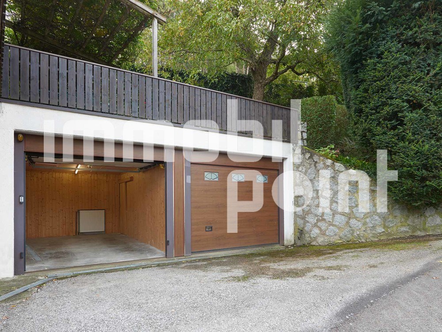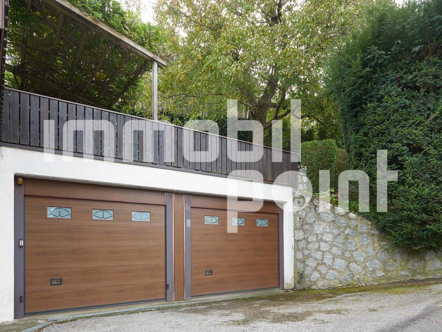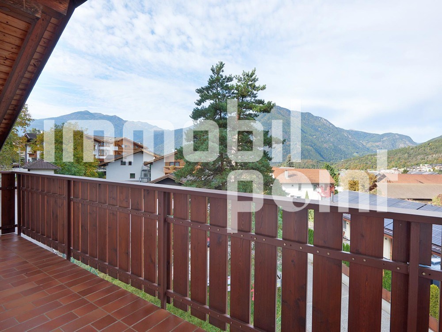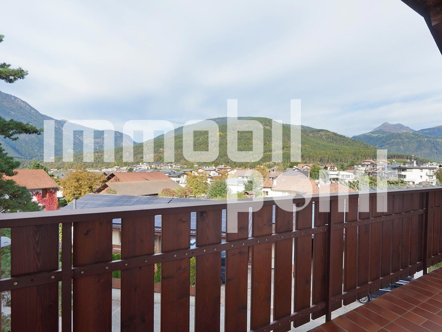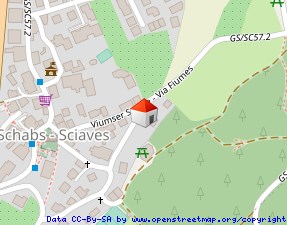Exclusive VILLA in Schabs
GOOD TO KNOW: fully renovated, partly furnished, Klimahouse-classification C, wonderfully quiet location, 2 separate entrances - easily separable into 2 separate living units, sauna, jacuzzi, own wine cellar, billiard room, piano room, own gym, beautifully laid out private garden, heated, internally connected double garage boxes, sales area: 395.00 sqm, The villa is ready for immediate occupancy, additional expansion options are available, plenty of space for various purposes, fantastic south-facing terrace with views of the idyllic village center of Schabs
ROOM DIVISION GROUND FLOOR - net area 81.46 sqm: entrance area, living room, eat-in kitchen, 2 rooms with terrace, 2x bathroom with windows, storage room, hallway, internal connecting door to garage box 1, garage box 2, courtyard,
ROOM DIVISION UPPER FLOOR - net area 83.54 sqm: entrance area, representative living area with antique tiled stove and access to the south-facing terrace with private garden, spacious eat-in kitchen, 1 room, 1 study, 2 x large bathroom with windows, hallway, 2 west-facing balconies
ROOM DIVISION 2nd FLOOR - net area 74.65 sqm: entrance area, 2 rooms with balcony, eat-in kitchen, 1 study, 2 x bathroom with windows, hallway
ROOM DIVISION CELLAR FLOOR Net area 64.93 sqm: sauna, jacuzzi, fitness room, wine cellar, billiard room, piano room boiler room with pellet storage, tank room
PLUS: ready for immediate occupancy! 2 separate entrances, private garden: 175,00sqm, panorama-terrace: 44,00sqm, your dream of the perfect home is realized exclusively and uniquely!
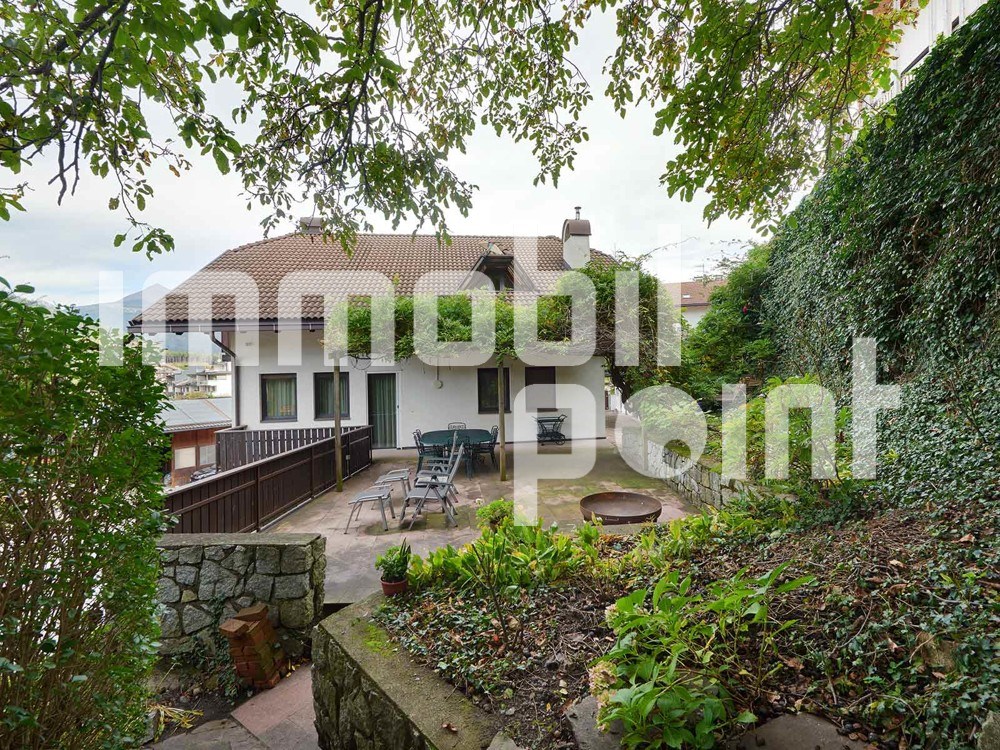
![Exclusive VILLA in Schabs https://www.immobilpoint.com/immobiliendetails.xhtml?id[obj0]=2733](https://haywebattachments.blob.core.windows.net/public/2376/3402881/104654661/$l/e9c0b66d-03ae-4106-8ce9-a2187d79016f.jpg)
