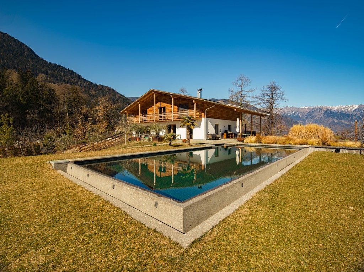
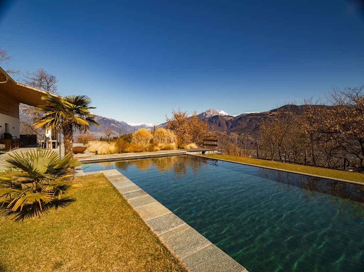
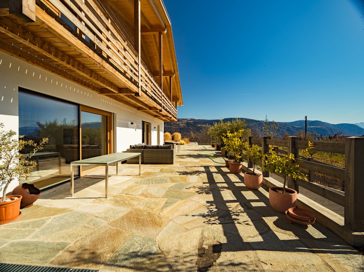
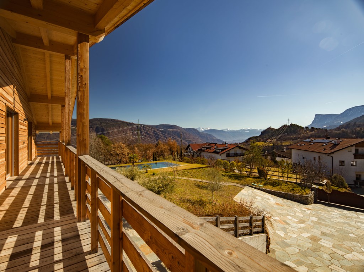
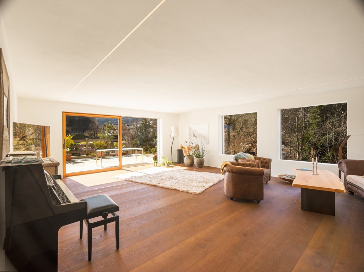
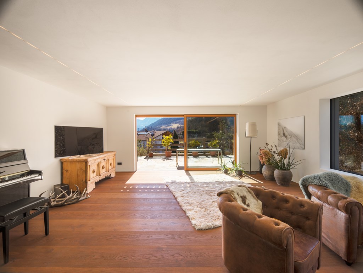
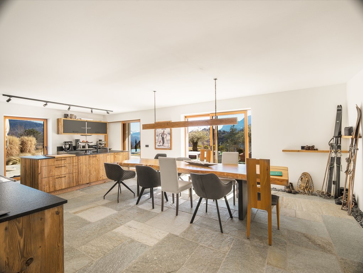
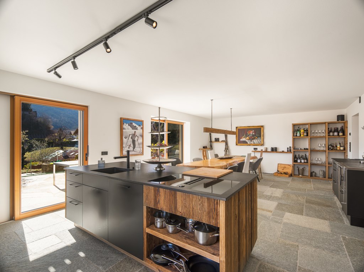
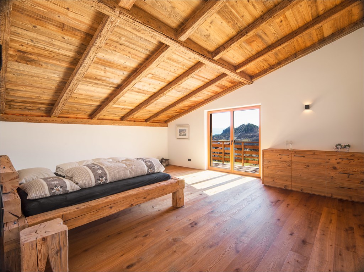
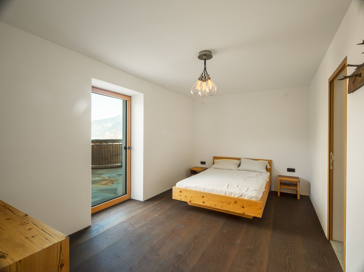
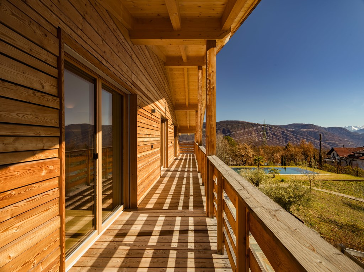
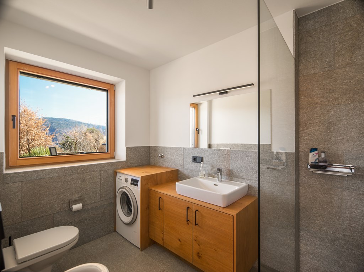
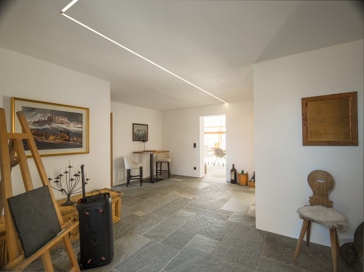
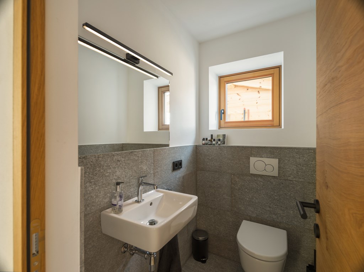
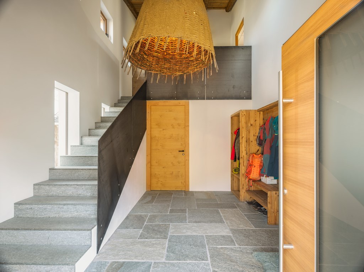
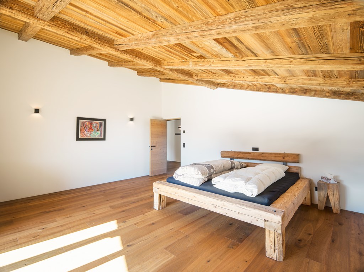
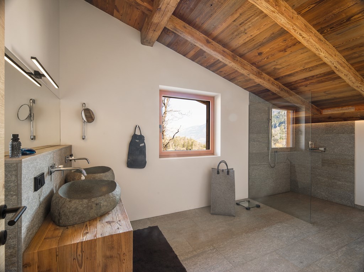
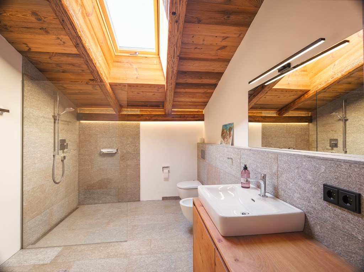
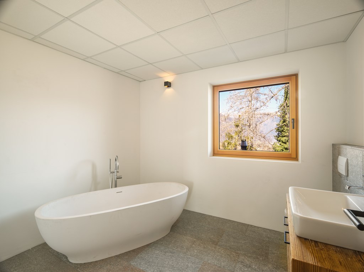
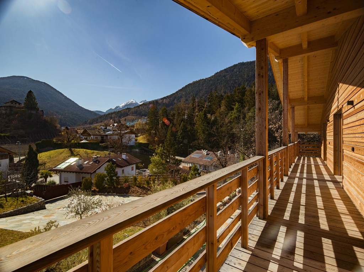
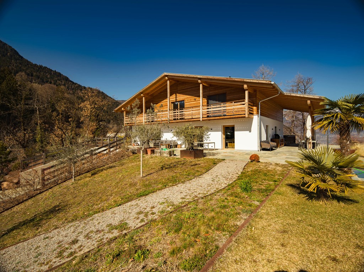
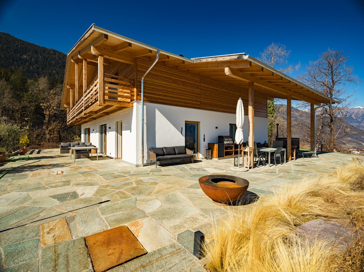
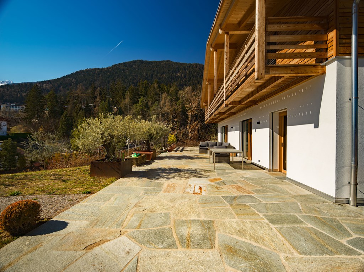
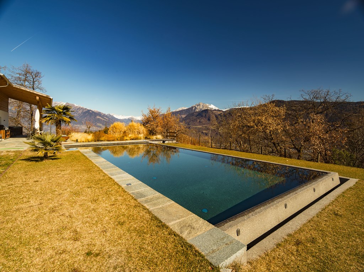
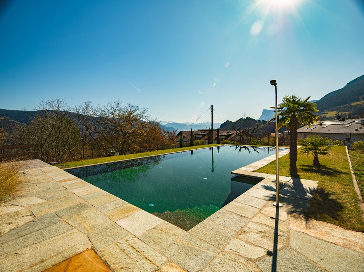
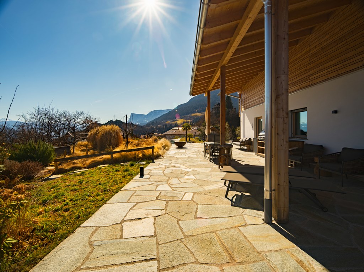
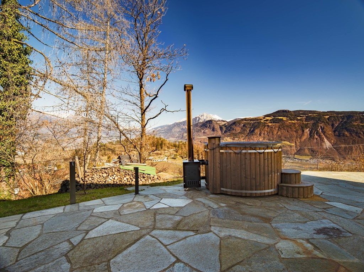
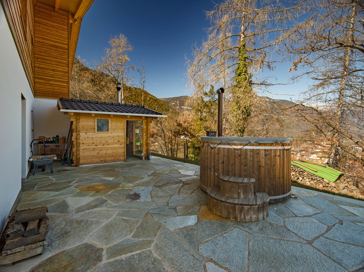
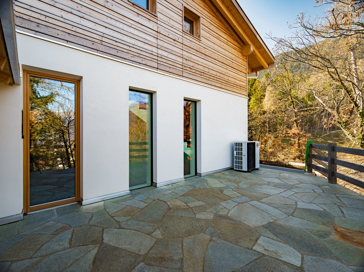
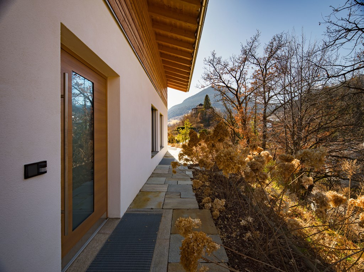
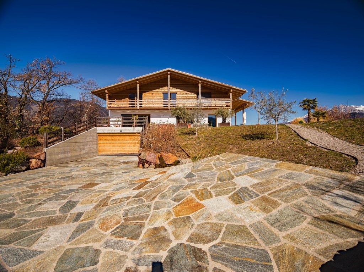
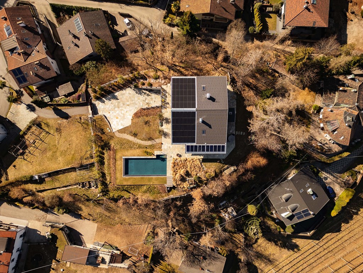
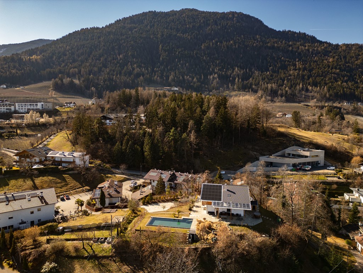
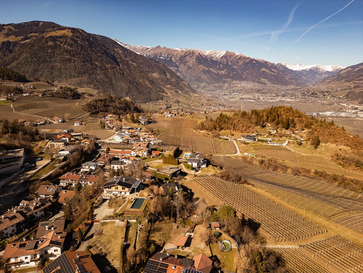
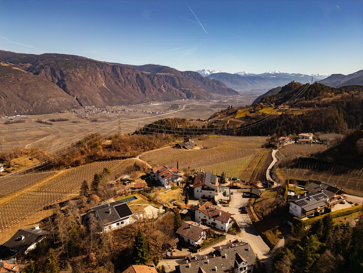
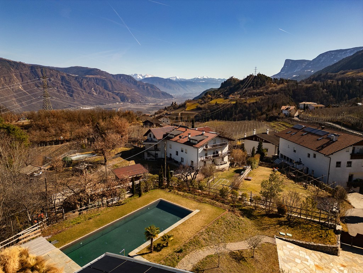
| General information | |
|---|---|
| Reference number | ME13488 |
| Transaction (for sale / for rent) | For sale |
| Type | House |
| Status | New for sale |
| Price | €3,500,000 |
| Furnishing | Partly furnished |
| Surfaces | |
|---|---|
| Net living area | 290 m² |
| Commercial area | 536 m² |
| Plot area | 2,470 m² |
| Garden area | 1,700 m² |
| Area balconies/terraces | 300 m² |
| Basement area | 129.4 m² |
| Layout | |
|---|---|
| Number of rooms | 6 |
| Number of bedrooms | 5 |
| Number of bathrooms | 5 |
| Energy efficiency | |
|---|---|
| Construction year | 2022 |
| Heating source | Electricity |
| Energy class | A |
| Heating | Floor heating |
| Facilities | |
|---|---|
| Air conditioning | |
| Balcony | |
| Cellar | |
| Garden | |
| Swimming pool | |
| Terrace | |