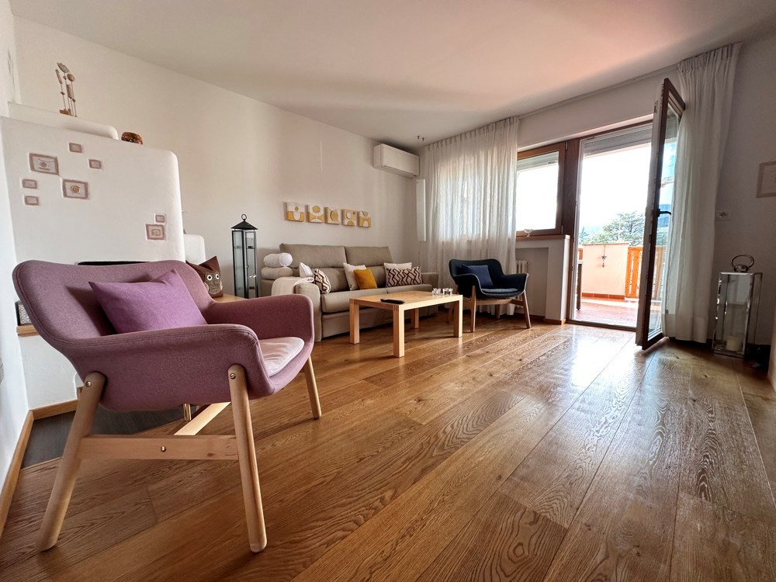
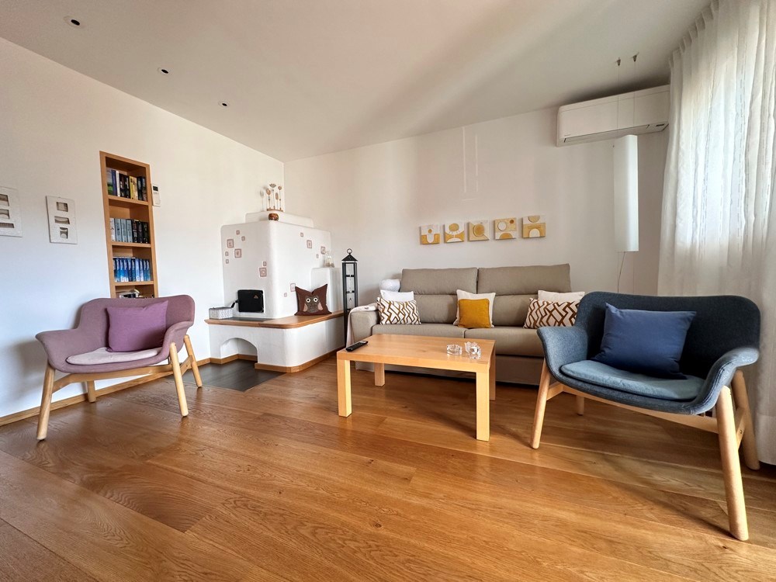
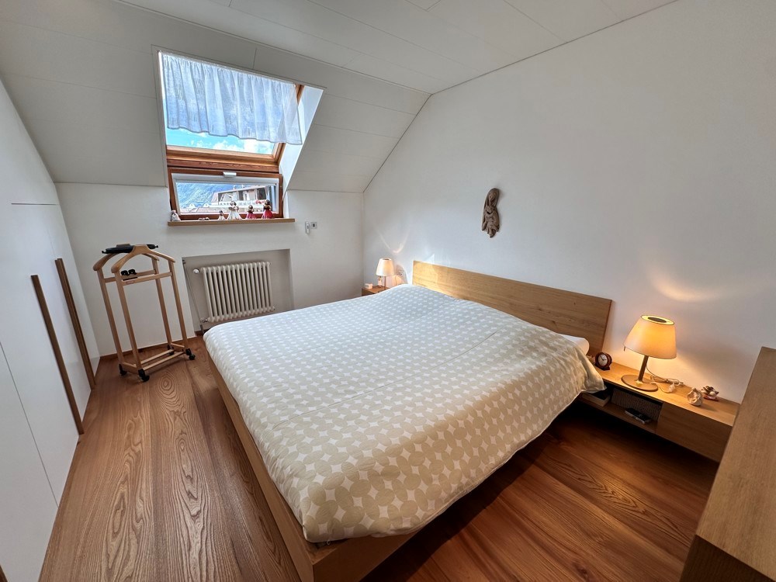
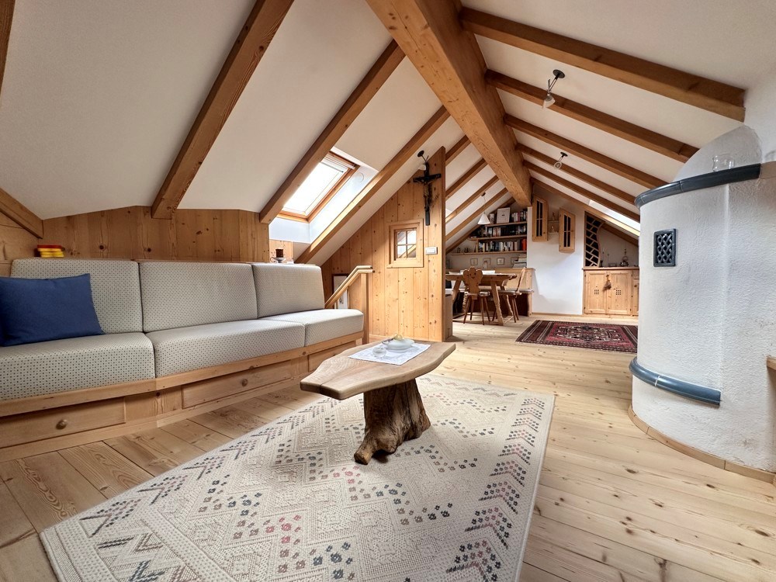
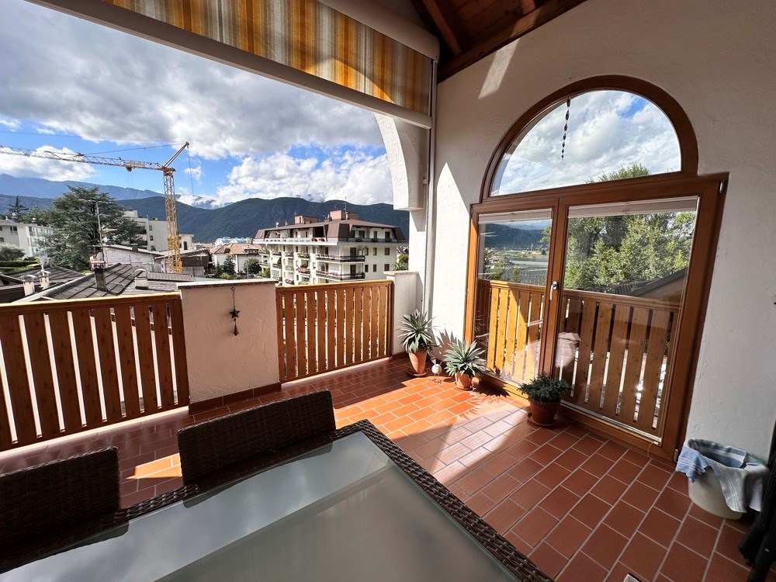
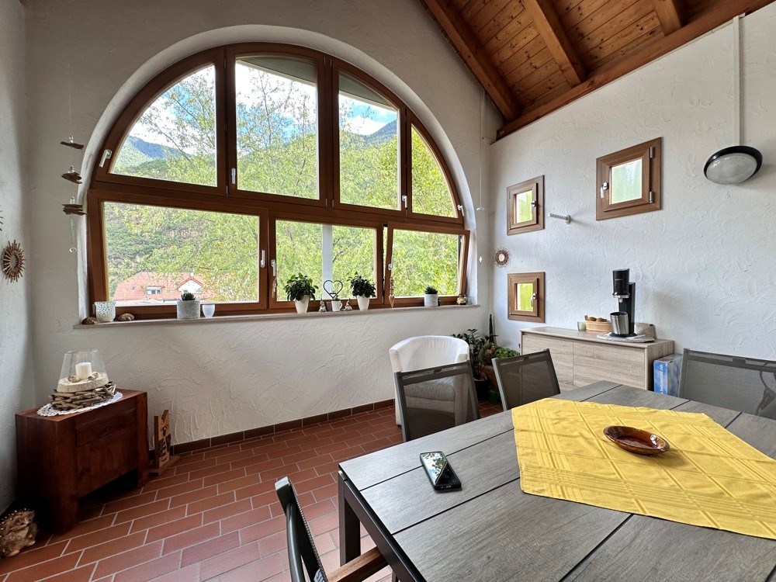
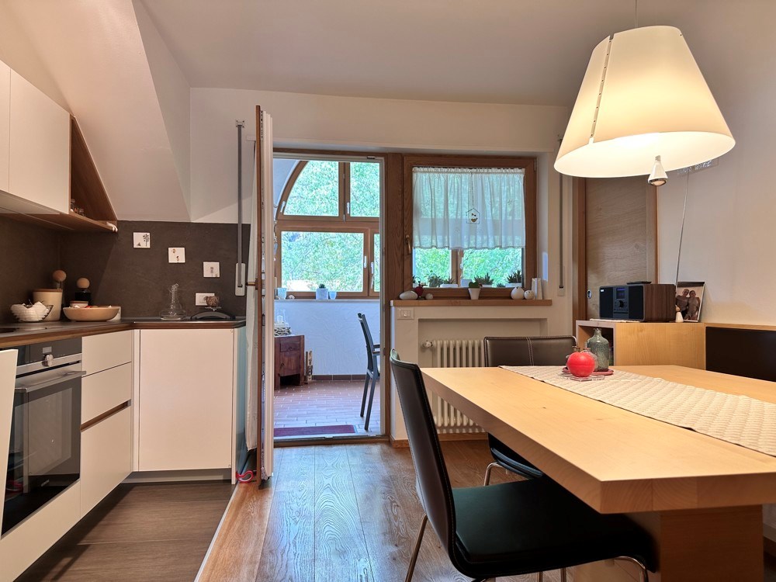
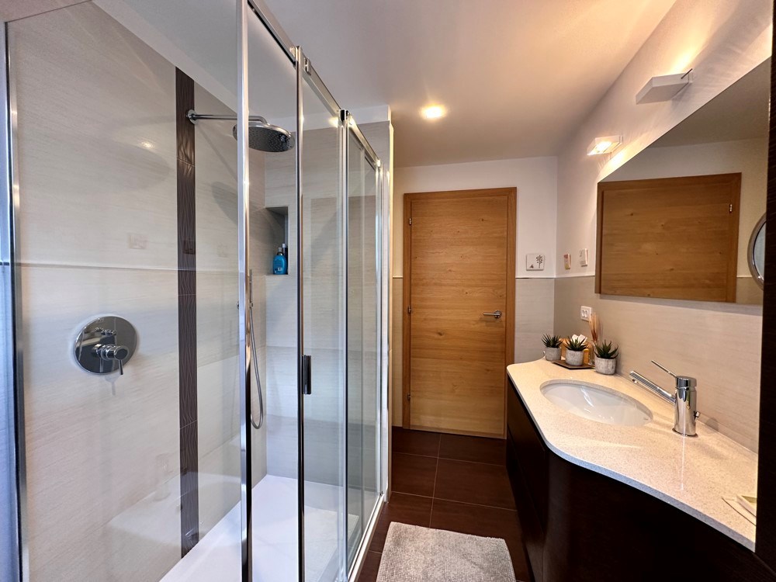
| General information | |
|---|---|
| Reference number | RS2347 |
| Transaction (for sale / for rent) | For sale |
| Type | Apartment |
| Floor | 3rd floor |
| Price | €720,000 |
| Furnishing | Furnished |
| Surfaces | |
|---|---|
| Net living area | 113 m² |
| Commercial area | 155 m² |
| Area balconies/terraces | 25 m² |
| Basement area | 12 m² |
| Layout | |
|---|---|
| Number of rooms | 4 |
| Number of bedrooms | 3 |
| Number of bathrooms | 3 |
| Energy efficiency | |
|---|---|
| Construction year | 1995 |
| Heating source | Gas |
| Energy class | C |
| Year of manufacture | 1996 |
| Heating | Central heating |
| Facilities | |
|---|---|
| Air conditioning | |
| Cellar | |
| Terrace | |