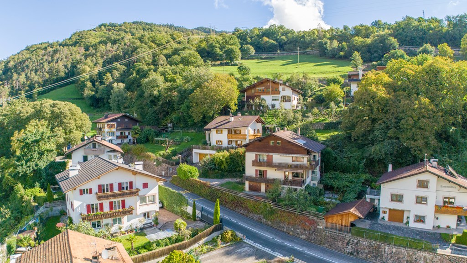
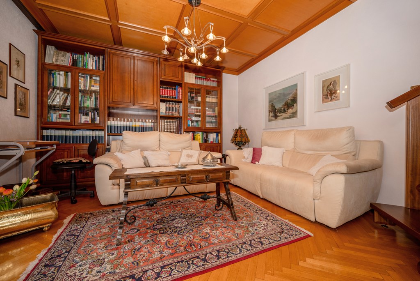
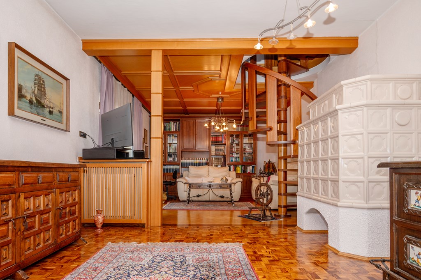
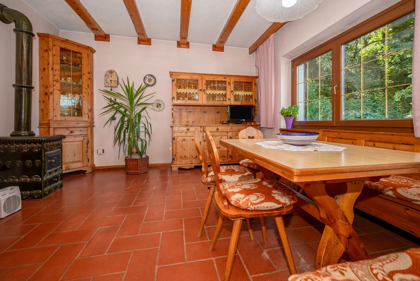
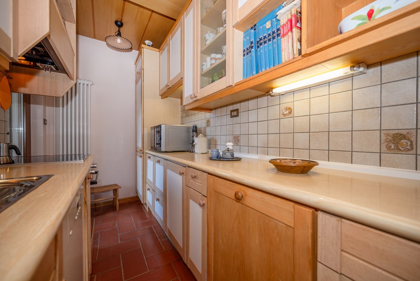
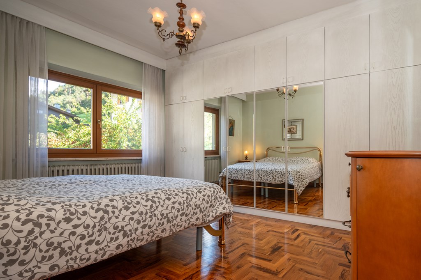
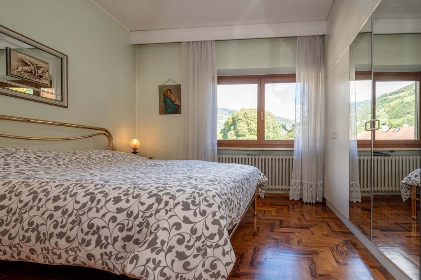
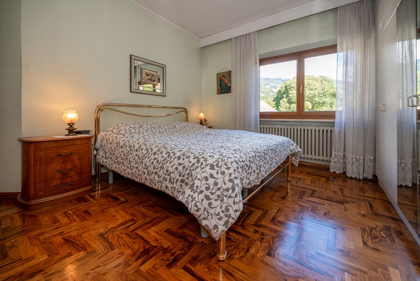
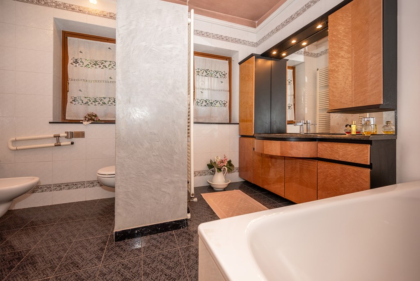
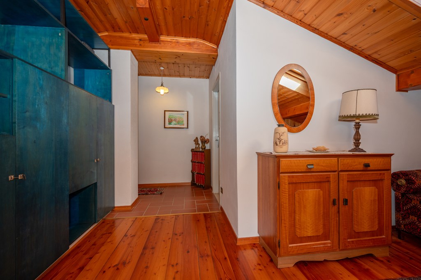
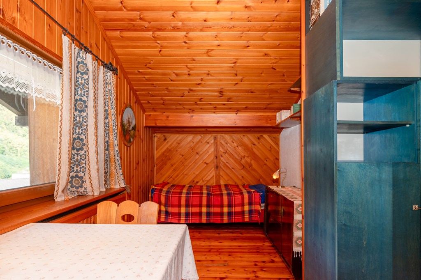
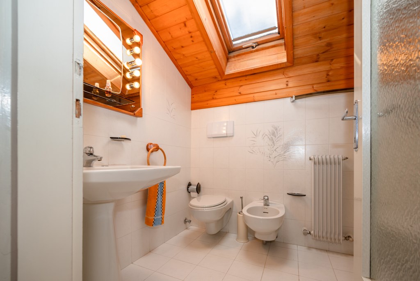
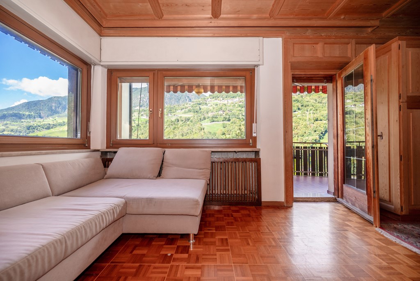
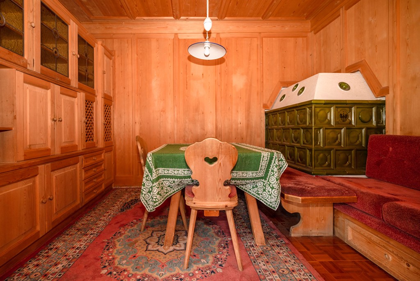
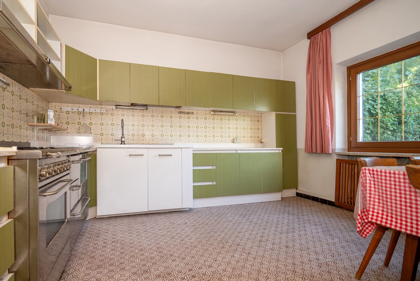
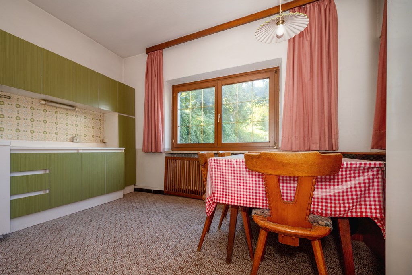
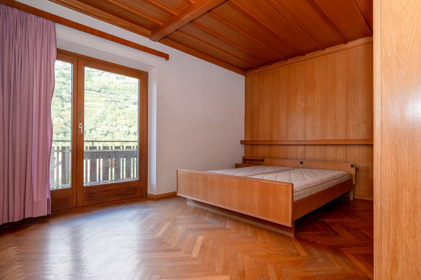
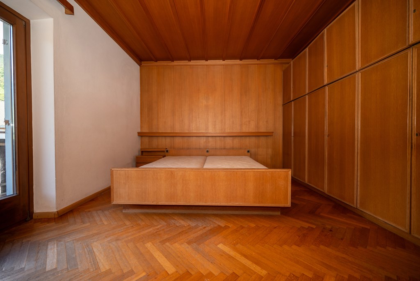
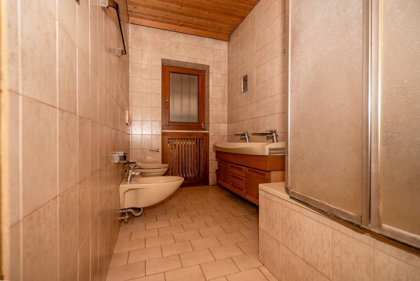
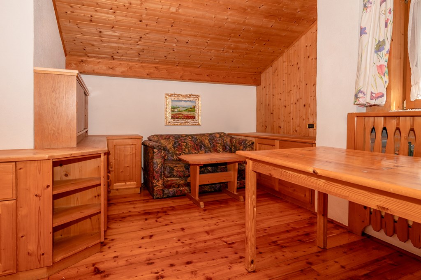
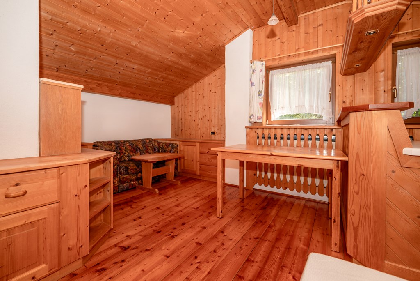
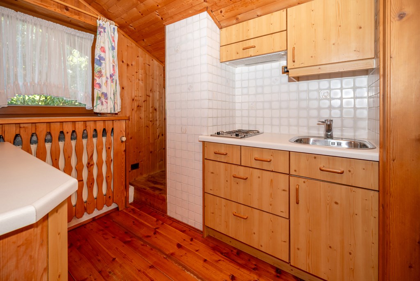
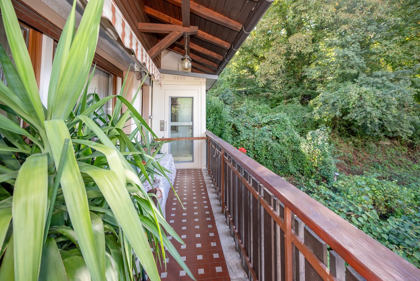
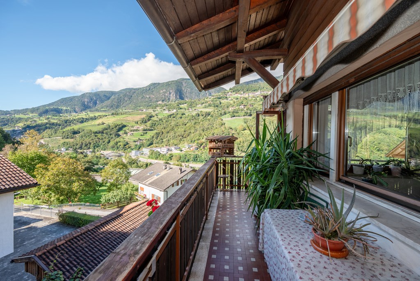
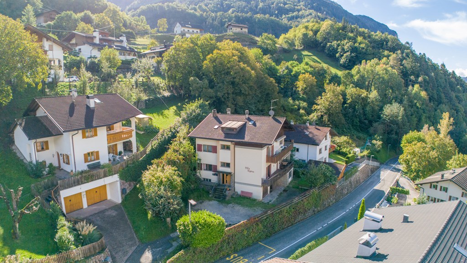
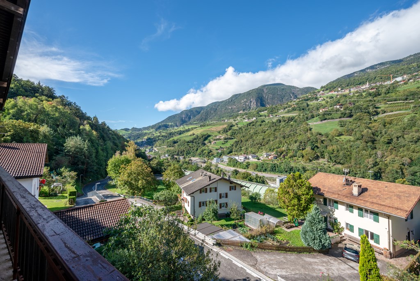
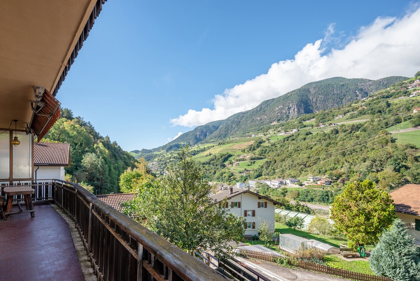
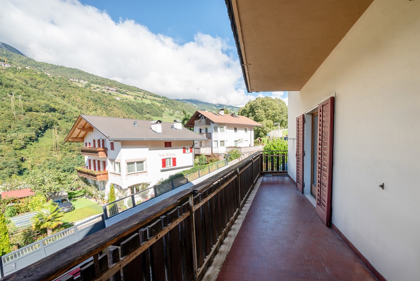
| General information | |
|---|---|
| Reference number | BX13635_4 |
| Transaction (for sale / for rent) | For sale |
| Type | House |
| Price | Price on request |
| Furnishing | Partly furnished |
| Surfaces | |
|---|---|
| Net living area | 246.29 m² |
| Commercial area | 412.55 m² |
| Plot area | 473.4 m² |
| Garden area | 113.92 m² |
| Area balconies/terraces | 42.7 m² |
| Basement area | 80.32 m² |
| Layout | |
|---|---|
| Number of rooms | 9 |
| Number of bedrooms | 5 |
| Number of bathrooms | 5 |
| Energy efficiency | |
|---|---|
| Condition | Pre-owned |
| Heating source | Oil |
| Heating | Stove |
| Facilities | |
|---|---|
| Balcony | |
| Cellar | |
| Elevator | |