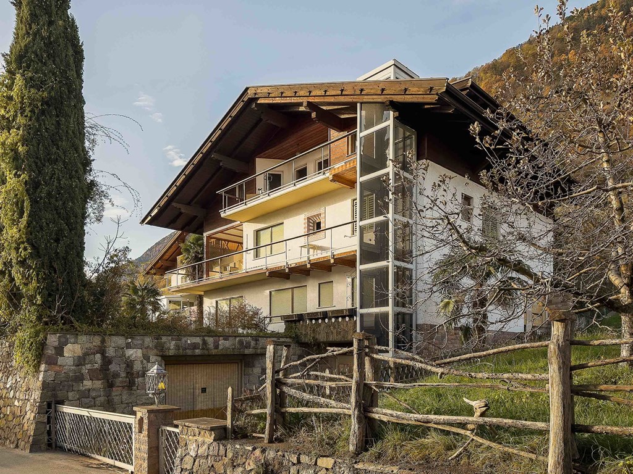
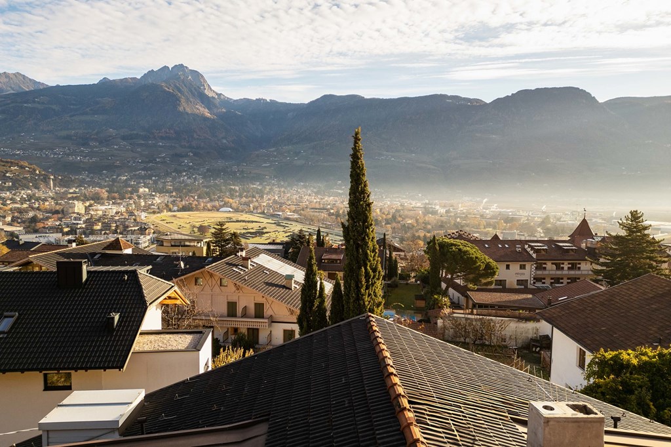
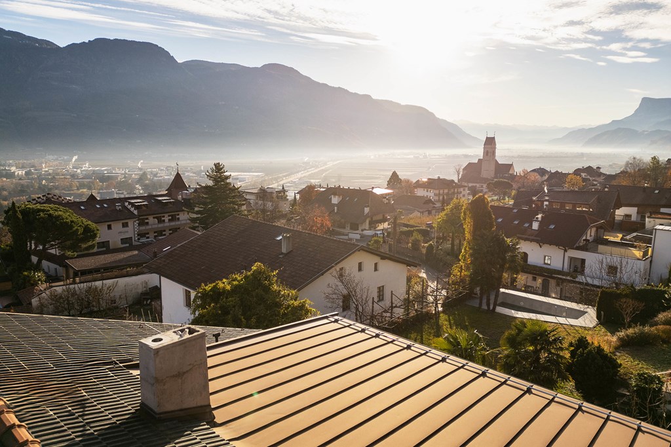
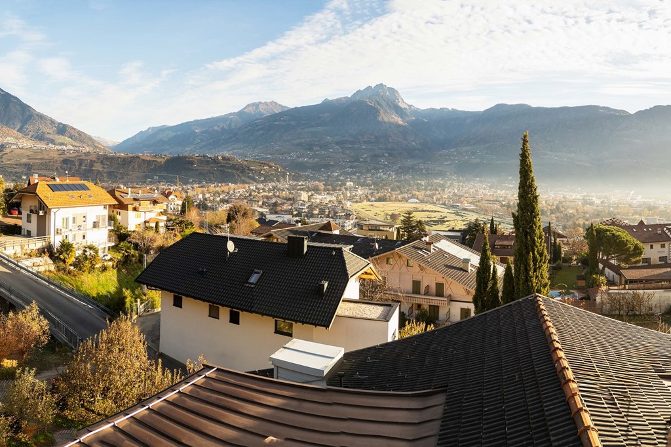
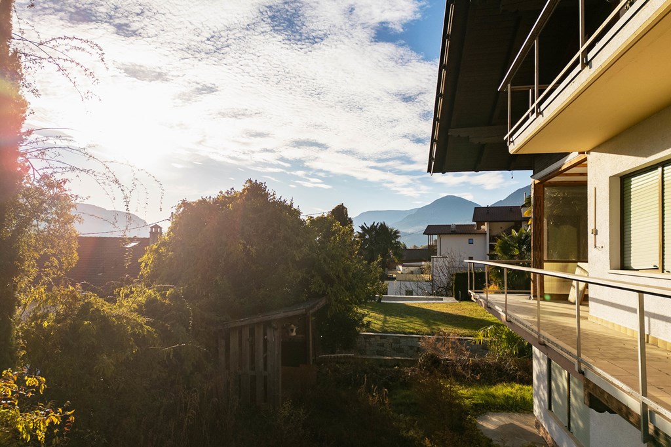
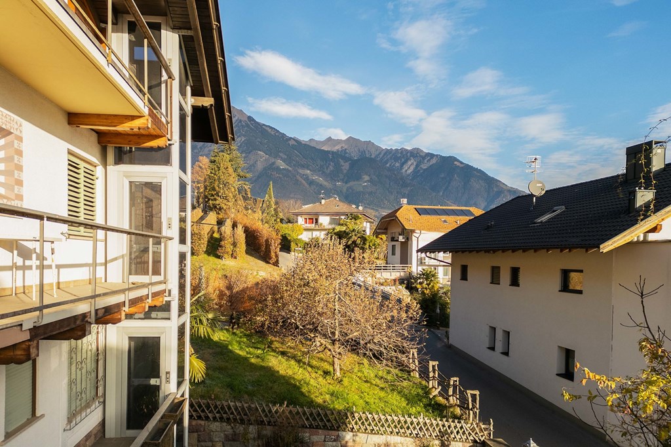
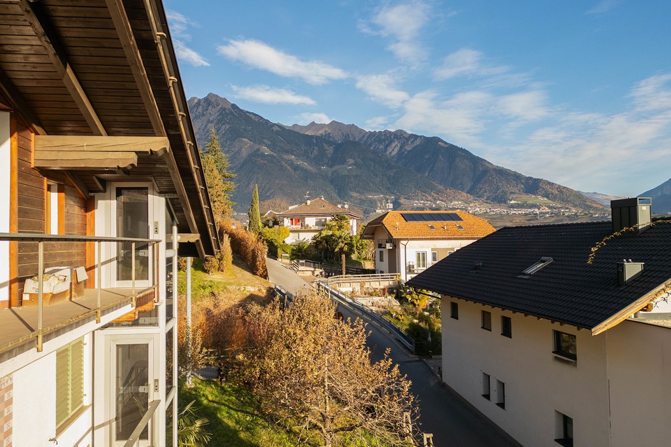
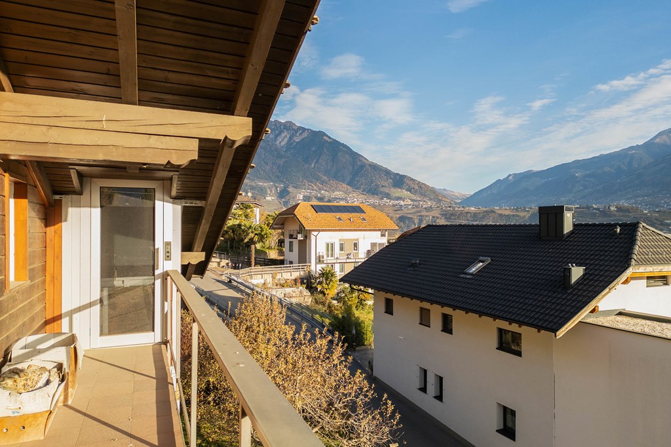
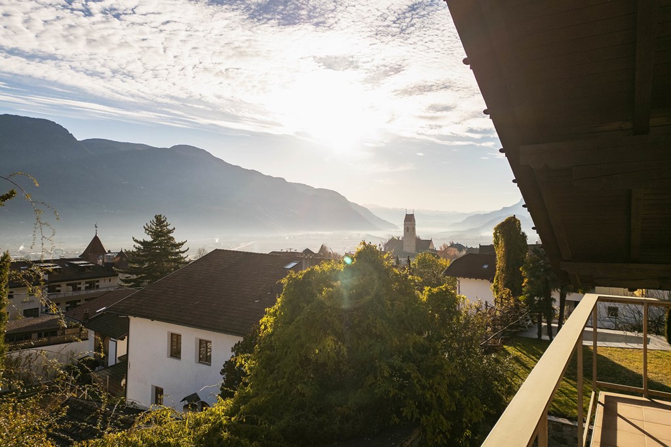
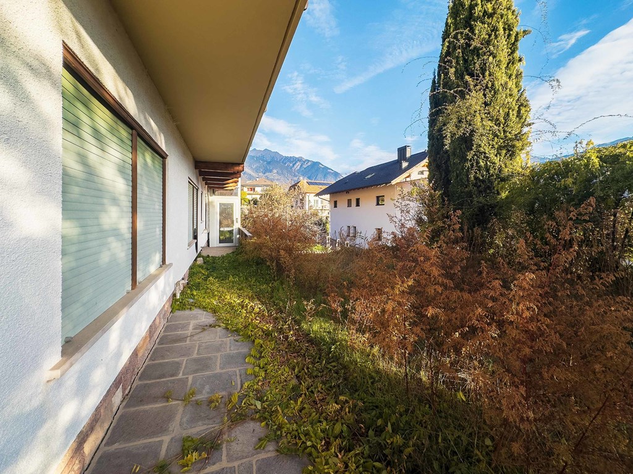
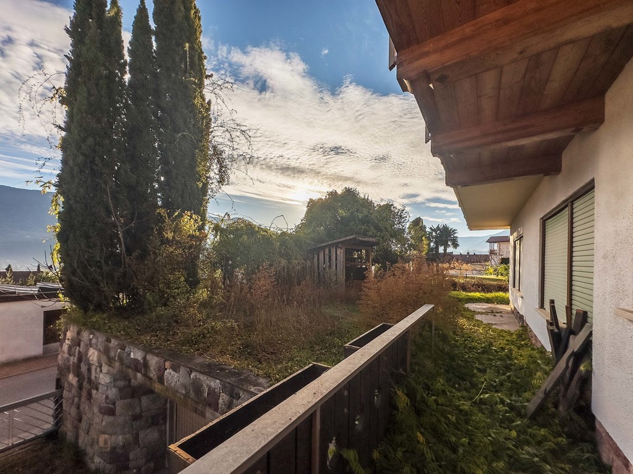
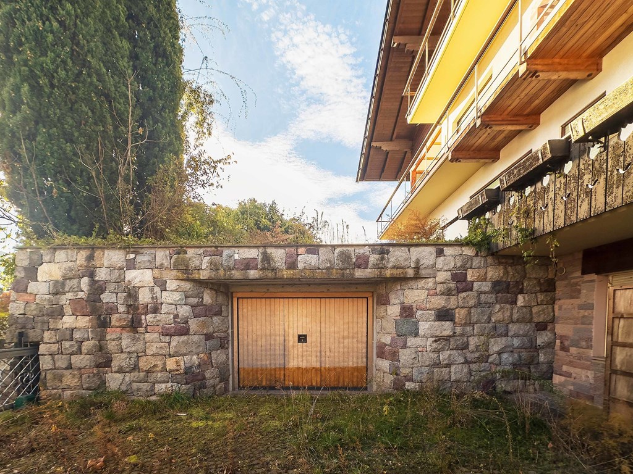
| General information | |
|---|---|
| Reference number | ME13439 |
| Transaction (for sale / for rent) | For sale |
| Type | House |
| Status | New for sale |
| Price | Price on request |
| Surfaces | |
|---|---|
| Net living area | 400 m² |
| Commercial area | 530 m² |
| Plot area | 880 m² |
| Layout | |
|---|---|
| Number of rooms | 12 |
| Number of bathrooms | 6 |
| Energy efficiency | |
|---|---|
| Construction year | 1976 |
| Energy class | G |
| Facilities | |
|---|---|
| Attic | |
| Balcony | |
| Elevator | |
| Garden | |
| Terrace | |